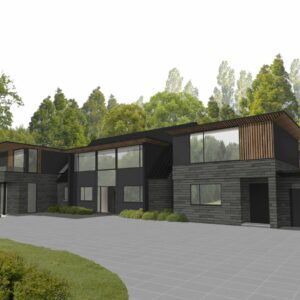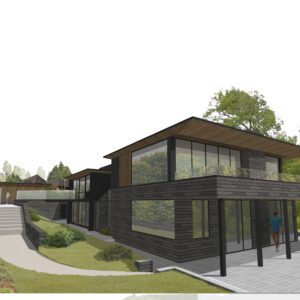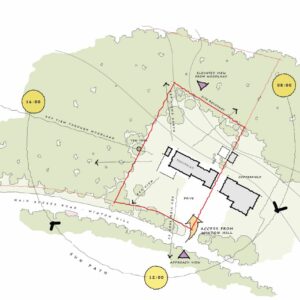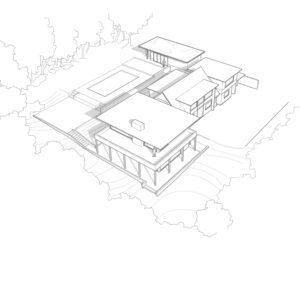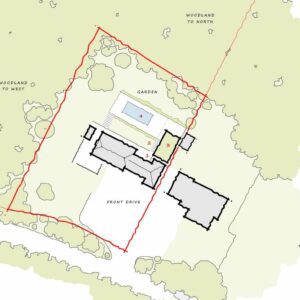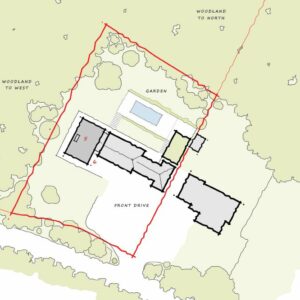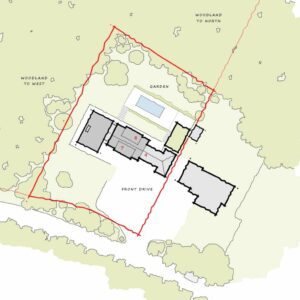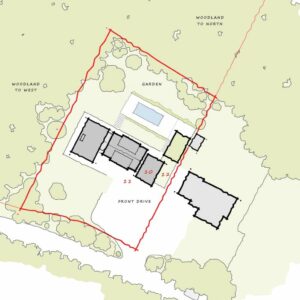Woodcott
Our multiphased project is based in Stockbridge, Hampshire with stunning woodland surroundings that our clients want to make the most of and enjoy the views from as many rooms of the home as possible. It’s a big project so we have plans to phase out the project over the course of a few years.
1. Rear extension on the ground floor, to include plant room, wine
store and modified existing store.
2. New steps connecting the lower garden level (patio) to the upper
garden level (existing decking)
3. New pool house/gym/shower room above plant/store.
4. New swimming pool/hard landscaping
5. New two-storey extension for the master suite and family
spaces.
6. Glazed link connecting extension to the main house, to feature
stair core.
7. New dormer on front elevation, internal modifications.t
8. New dormer on the rear elevation
9. Removal of the hipped roof, gable formed
10. Internal modifications to ground floor utility/spare room new
guest suite on the first floor and family bathroom garage roof removed and
re-roofed.
We look forward to sharing more of this project with you!
Designed by Bizzy Blue Design Ltd

