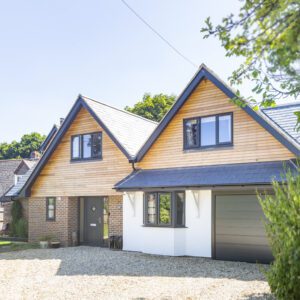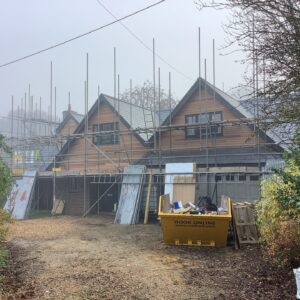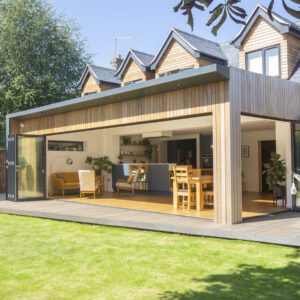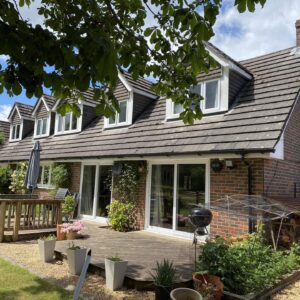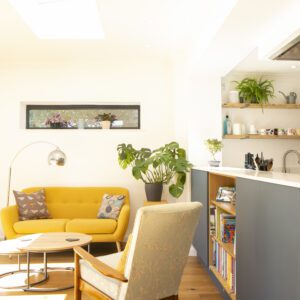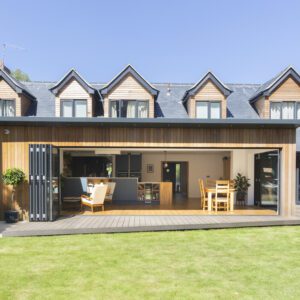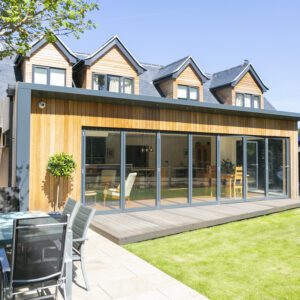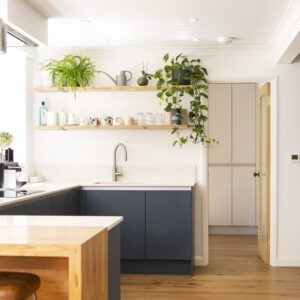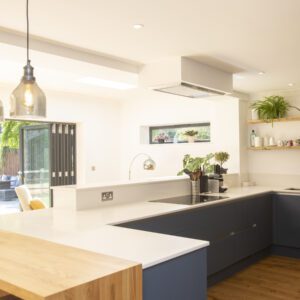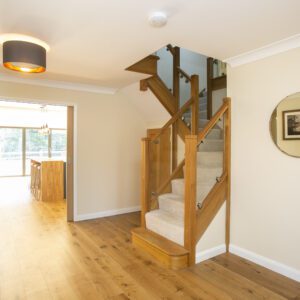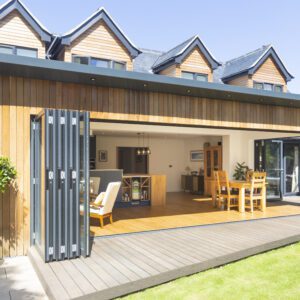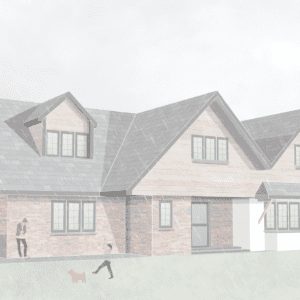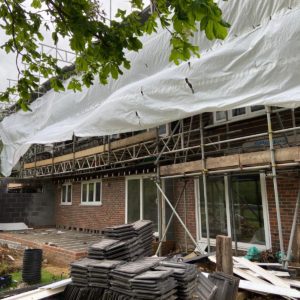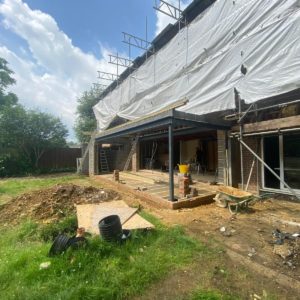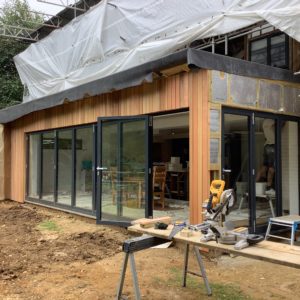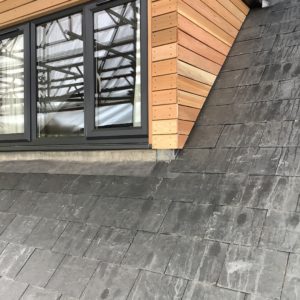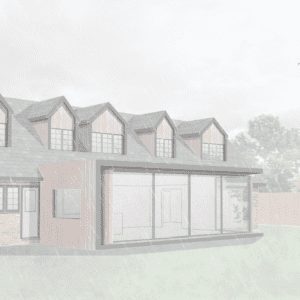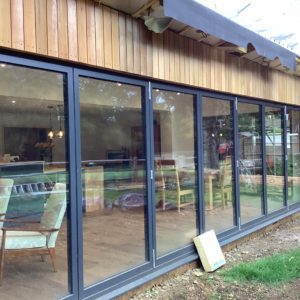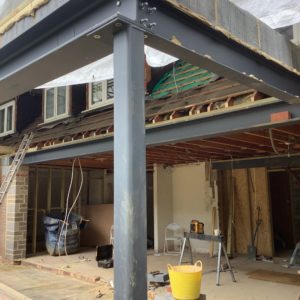Le Bourg
Our recently completed project in Chandlers Ford. A single-storey extension and interior modifications to the rear of the property to create an open kitchen/dining/living space by combining the current middle room and kitchen.
The existing roof covering was replaced with something more sympathetic than the heavy concrete tiles. The third part of their design brief was creating a new guest bedroom suite to be located on the ground floor entrance hall at the first-floor level.
A wonderful open plan family room for all to enjoy!
Thanks to Sasfi Hope-Ross for photographing our project so beautifully
Designed by Bizzy Blue Design Ltd
Start your project
Other Projects
Verity and Laurence architects in Hampshire believe that each design brief, site and client have their own individual parameters where form and function develop through the design process. We provide a personal, one to one, approach to each of our clients. We make design fun and we love what we do. Creating your future with inspired architectural design.

