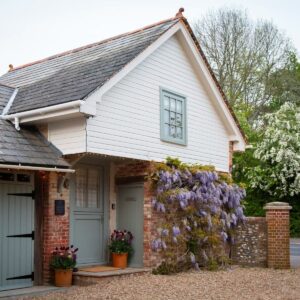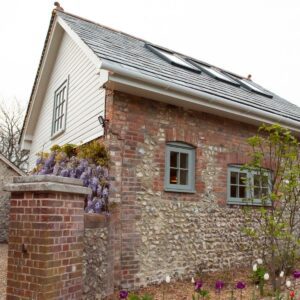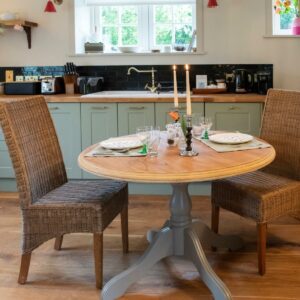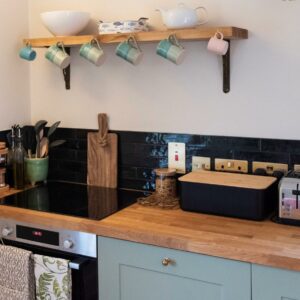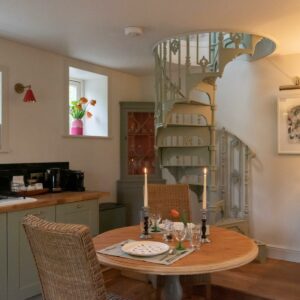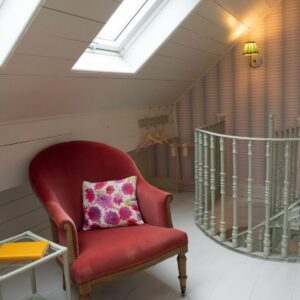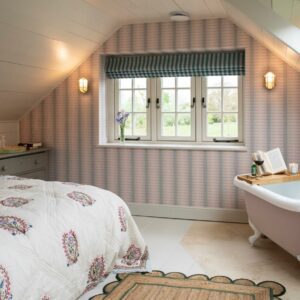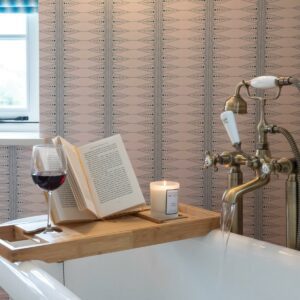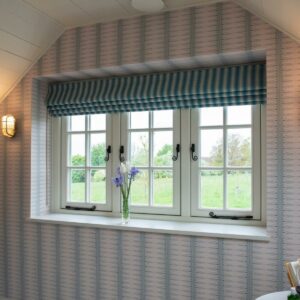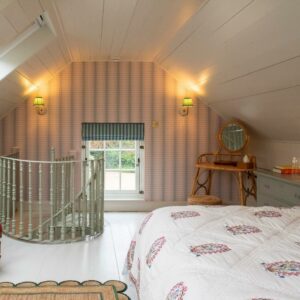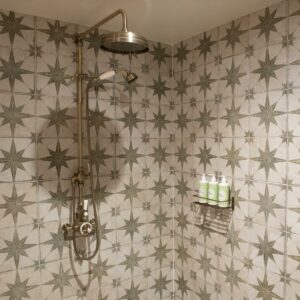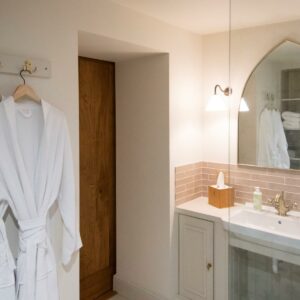A stunning little B&B in the heart of the South Downs, Hampshire.
The annexe at Church House sits between the main house and the land owned to the north. The annexe was previously used as a storage space with its proximity to the external drive and carports. However, the client wanted to transform the annexe into a liveable space, with a separate bathroom, kitchen/living and bedroom.
The key aspects of the project involved maximising the use of the limited space but being able to borrow some of the existing space from the large car port adjoining.
The overall scheme also required insulating, converting the ‘garage’ wall and floors to ‘habitable space’.
Whilst the annexe is on the property owned by the client, the space is going to be let out as a B&B and should so it was important that it was designed to be marketed as such. This required a bright, inviting space for potential letters as well as a recluse set away from the main house that can be self-sufficient.
Designed by Bizzy Blue Design Ltd

