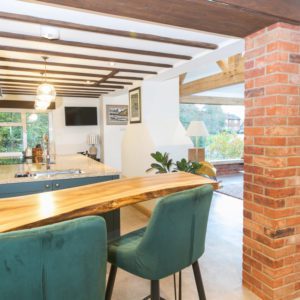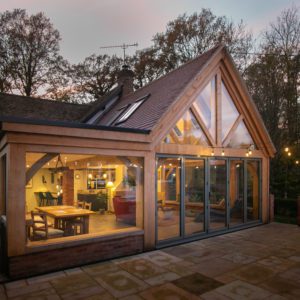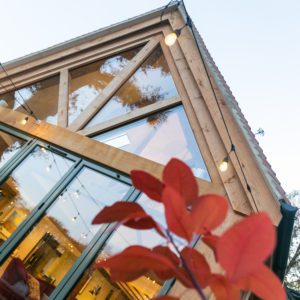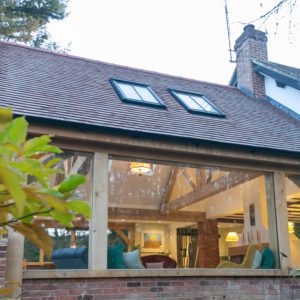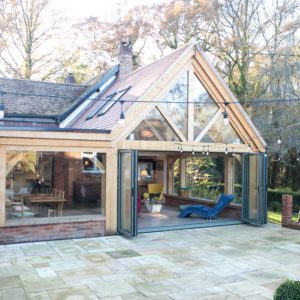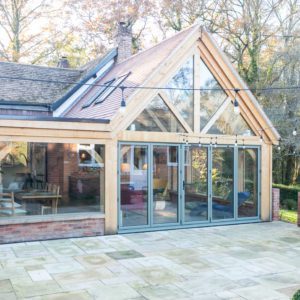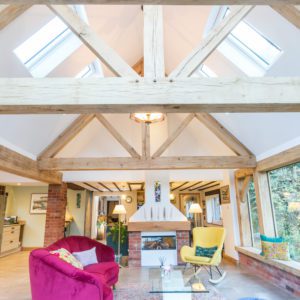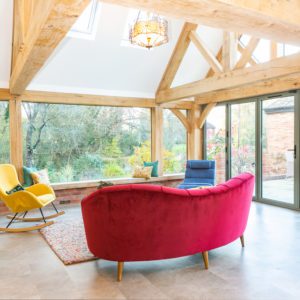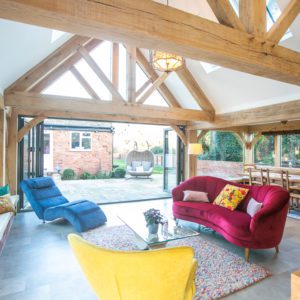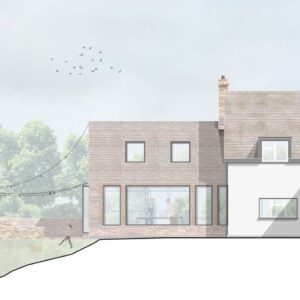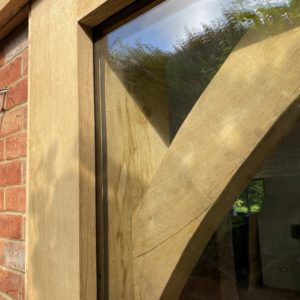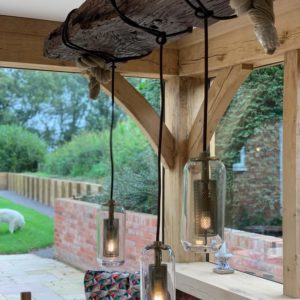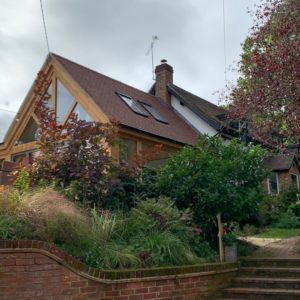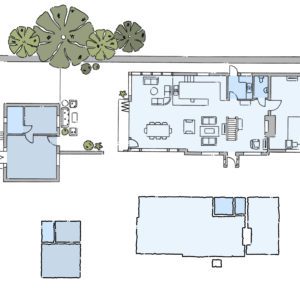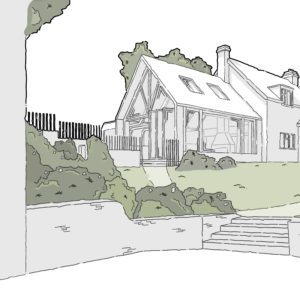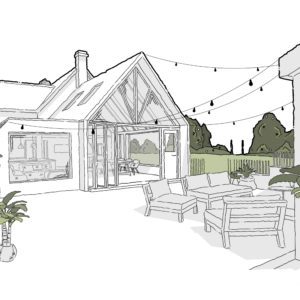Awbridge Cottage
Read our case study! A room with a view
This stunning extension to this farmyard cottage features lots of natural light and beautiful timber!
The brief for this project was to re-establish the relationship between the garden and the outdoor living space.
The space is entirely open plan and receives plenty of light making it a pleasurable environment to reside in. This lovely family now have plenty of room to enjoy one another’s company.
‘Walking into a home you designed, feeling the space, and seeing how happy your client is . . . is priceless!’ – Verity Lovelock
You can now read the Awbridge Case Study and find out all of the details about this project.
If you have any questions after, drop us an email at verity@vl-architects.co.uk
Designed by Bizzy Blue Design Ltd
Start your project
Other Projects
Verity and Laurence architects in Hampshire believe that each design brief, site and client have their own individual parameters where form and function develop through the design process. We provide a personal, one to one, approach to each of our clients. We make design fun and we love what we do. Creating your future with inspired architectural design.

